How we found and selected plans
for our builder online
One of the most common questions I heard when I started calling home builders was, “Do you already have plans?” I would sort of awkwardly stutter out a “no, we wanted to see what you offered…” But the truth was that I didn’t know you could just find your own house plans! I assumed that a builder either worked with an architect to create something from scratch, or that a developer had a set menu of houses that I would just point to and choose from.
While I wasn’t exactly wrong about that…what most of the builders wanted to know was whether we had already found existing house plans that we wanted to use. While an architect could make you something from scratch, and many developers do have a few favorite house plans that they tend to offer and build over and over, neither of these solutions was just right for us. (Goldilocks style.) Most of the builders that I spoke to were willing to use online plans that we would find on our own, in order to get us exactly what we wanted.
So of course, I took to Google. I just started by typing in “house plans.” I was amazed that there were a TON of websites with thousands of house plans on each one. Houses of very style, size and layout were stretching before me, with renderings and photos for each one of what each house might end up looking like. It was a little overwhelming and David and I spent literal hours just scrolling through, searching, narrowing down, and sharing different plans with each other.
Another option that one builder suggested, and that we explored, was searching through a local architect’s website and looking at the house plans that they offer. This is a great way to find a house style from an architect that you admire, or that will fit into your own regional style. We did find a few great options this way but ended up going with plans we found from a site called familyhomeplans.com.
There are a ton of things you need to take into account when picking house plans but for us there were a few main things we considered when narrowing down our searches:
- Square footage
- One story vs. two
- Overall layout
- Total cost
Of course, these things all affect each other. But I’ll delve into each aspect.
Square footage
We decided to look at houses between 1500 and 1700 square feet. Our first house was 1300 square feet so we knew what that felt like. It was the perfect size for us but we knew we’d want a little bit bigger for our forever home. I didn’t want to go TOO big though because I didn’t want to worry about having to clean/heat/pay taxes on a really big house.
One-Story vs. Two-Stories
We really debated ranch-style one-story homes versus a more traditional 2 story colonial type home. I loved the open-ness and high, vaulted ceilings that a lot of the modern one-story home plans we looked at had. David wanted a little more separation between the living spaces and the bedrooms. We ended up with a couple of each style in our final options.
Overall layout
This ended up being more important to us than the number of floors. There were plenty of ranches we looked at that just had weird layouts and lots of two-story homes where everything just felt so broken up. We knew that we wanted the living area to feel as large as possible while still meeting the rest of our checklist. Which (if you were wondering) included at least 3 beds and 2 baths, a 2-car garage, central AC, a decent porch or patio, and a walk-in closet and en suite bathroom with a double vanity in our bedroom. These were easy checkboxes to hit when setting search filters on house plan sites.
Total cost
This isn’t something that you’ll be able to tell just from looking at a house plan online. But obviously, everything you pick will affect the total cost of the house. The plans themselves usually cost somewhere around $1200-$1500 for the architectural drawings that the builder will need. A lot of cost is common sense – the bigger the house, the more it will cost, etc. However, something I didn’t know was that the most expensive part of building a new house is the concrete for the foundation. Because of this, a one-story house will cost more than a two-story house of the same square footage. This helped us narrow down our final options as well. In order to make sure that the plans we were picking would fit into our budget, we brought a few to the builder so that they could look through and let us know if it would be doable.
Our final options
We finally narrowed it down to these four options:
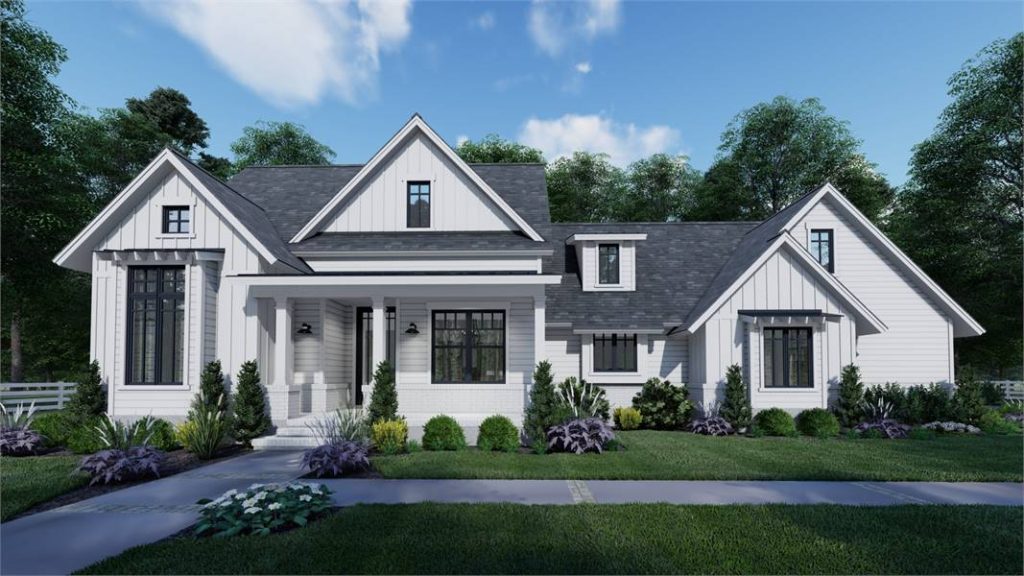
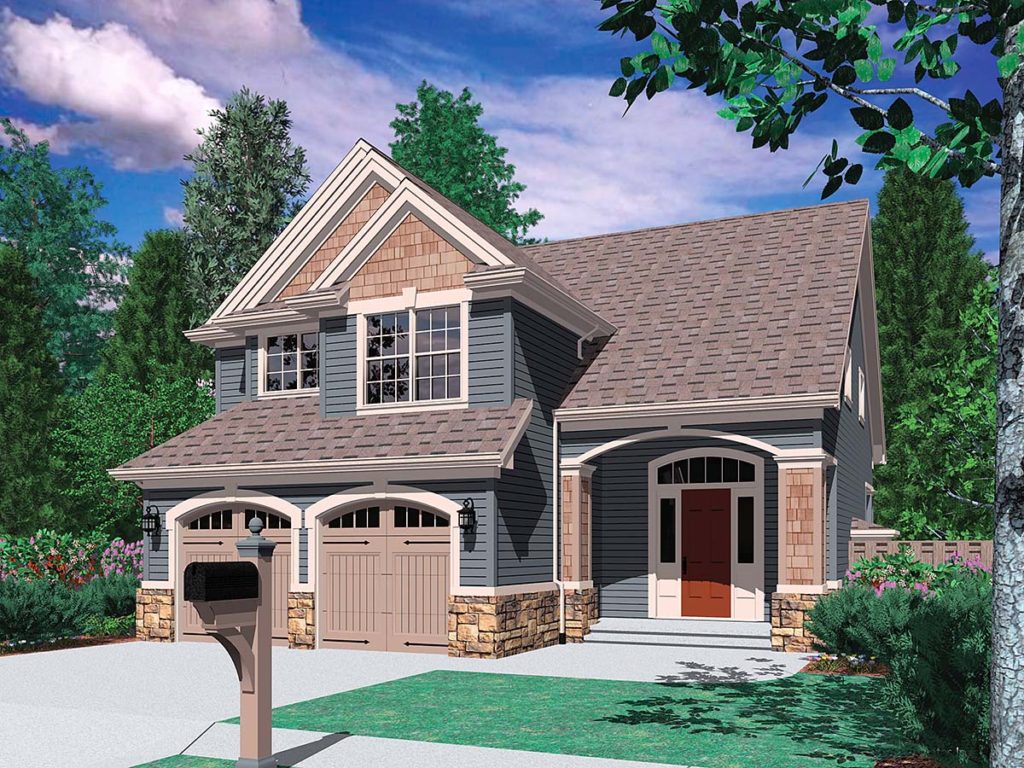
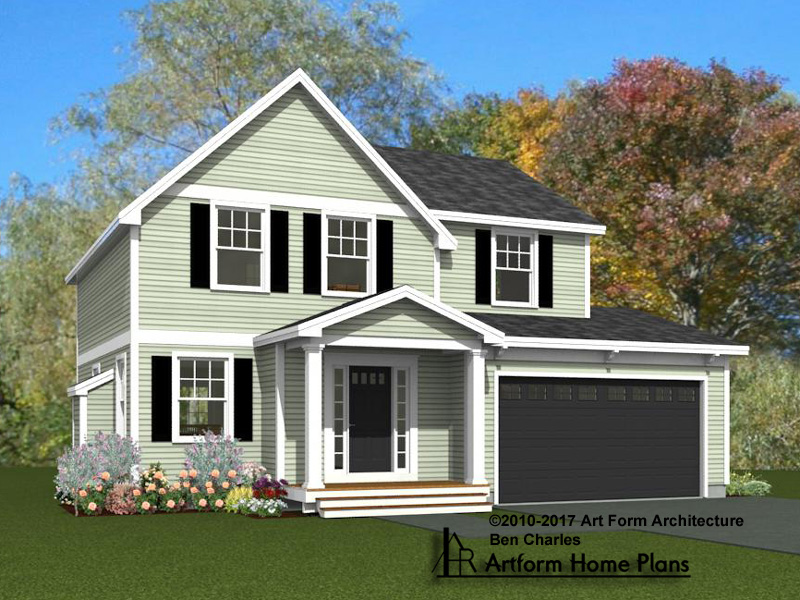
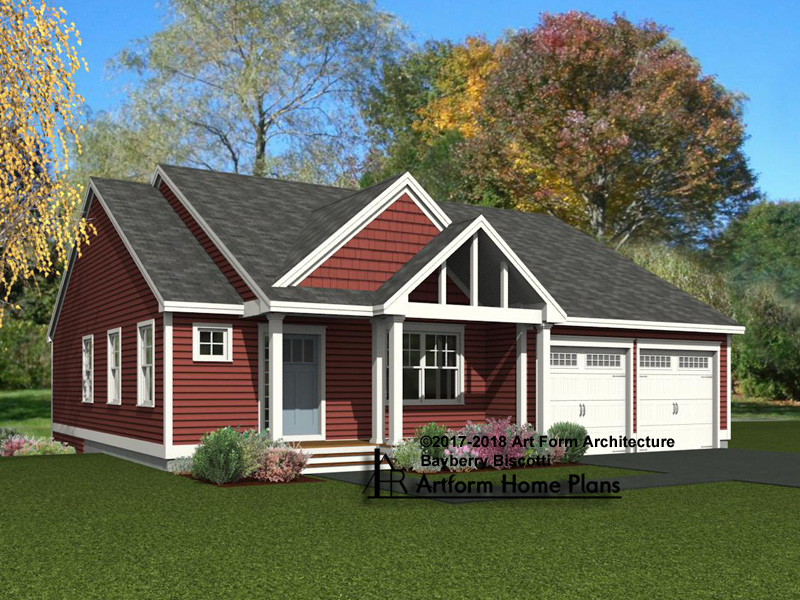
That left us with two each of one-story vs. two-story plans, as well as two from the local architect and two from other house plan sites.
I absolutely LOVED the look of the first house, as well as the layout. But the first two were are favorite two options. After talking to our builders and learning about a single story home being more expensive than a two-story, we decided to go with Option 2.
What we loved about Option 2 is that it had the high vaulted ceilings of most of the ranch plans that I really wanted, as well as the separation between living areas and bedrooms that David wanted. It was on the smallest end of our square footage requirements but we felt like it used the space exactly like we wanted so it would feel a lot bigger than it actually was. It also would have an unfinished basement that we could eventually finish for more living space.
Our builders decided to buy the plans from the site themselves. This would allow them to build the house again if they wanted to – add it to their menu of homes, if you will. We also made a few changes to customize our home. You can read about all those changes and the whole process of our house beginning to be built in this post.
We are so excited to be seeing those online plans come to life board by board.
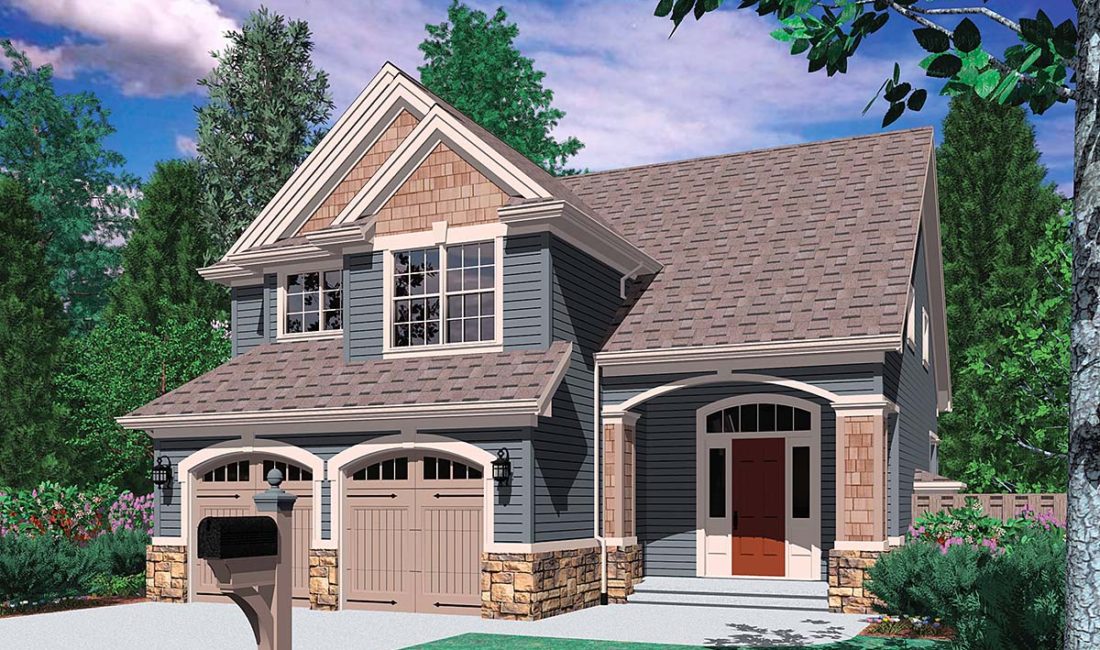

Leave a Reply