The progress on our house
from July-September
Once we had chosen our plans and put down our deposit to reserve our plot of land in the neighborhood, it was time to get to work.
We met with our builders to walk through the architectural drawings room by room. There were a few things we wanted to tweak in the layout, and we wanted to make sure those changes would be doable.
The biggest changes were actually in the exterior. The plans we chose were very craftsman-y and sort of ornate. For cost and for my taste, we wanted to simplify a lot of those elements. We got rid of the archways, stone facings, the transom over the front door, and some of the more ornate trim work. This, in addition to the white siding and black roof that we chose will result in a more simple, traditional, almost farmhouse style home. See this post for all the finishes and selections we made for the house.
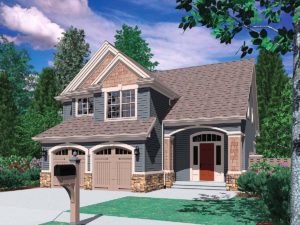
Another big difference is that our lot allowed for a walkout basement. Because of this, the rear elevation of the home would have a raised, covered porch and we wanted to make the deck even bigger, with a portion that would be un-covered as well.
Some of the other changes we made included vaulting the ceilings in the great room and master bedroom, adding a sliding door in the kitchen onto the deck, centering the fireplace in the great room and adding tall windows on either side of it, creating a faux chimney into the living room for the fireplace that would run the full height of the ceiling, and swapping the coat closet to the other side of the entryway in order to have the windows and fireplace centered. With these relatively simple changes, the house had every single thing on our checklist and we were so excited to see it come to life.
After we talked through the changes, our builders sent us new drawings that showed an accurate exterior elevation and updated floor plans. The next step (and the most fun step!) was to make all of our finish selections. See this post to see what we picked!
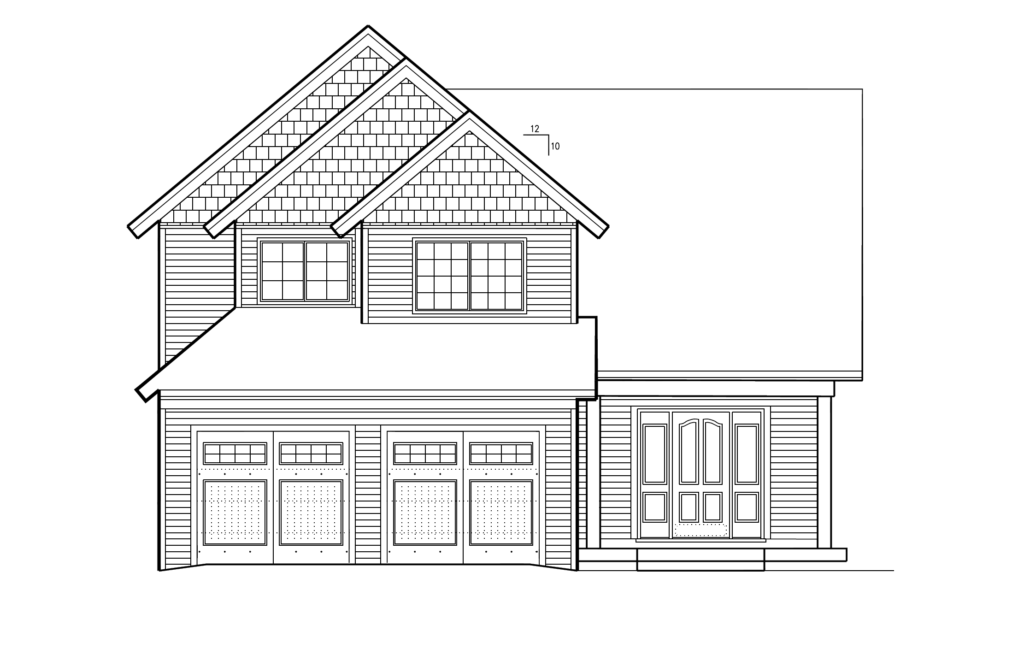
Front Elevation 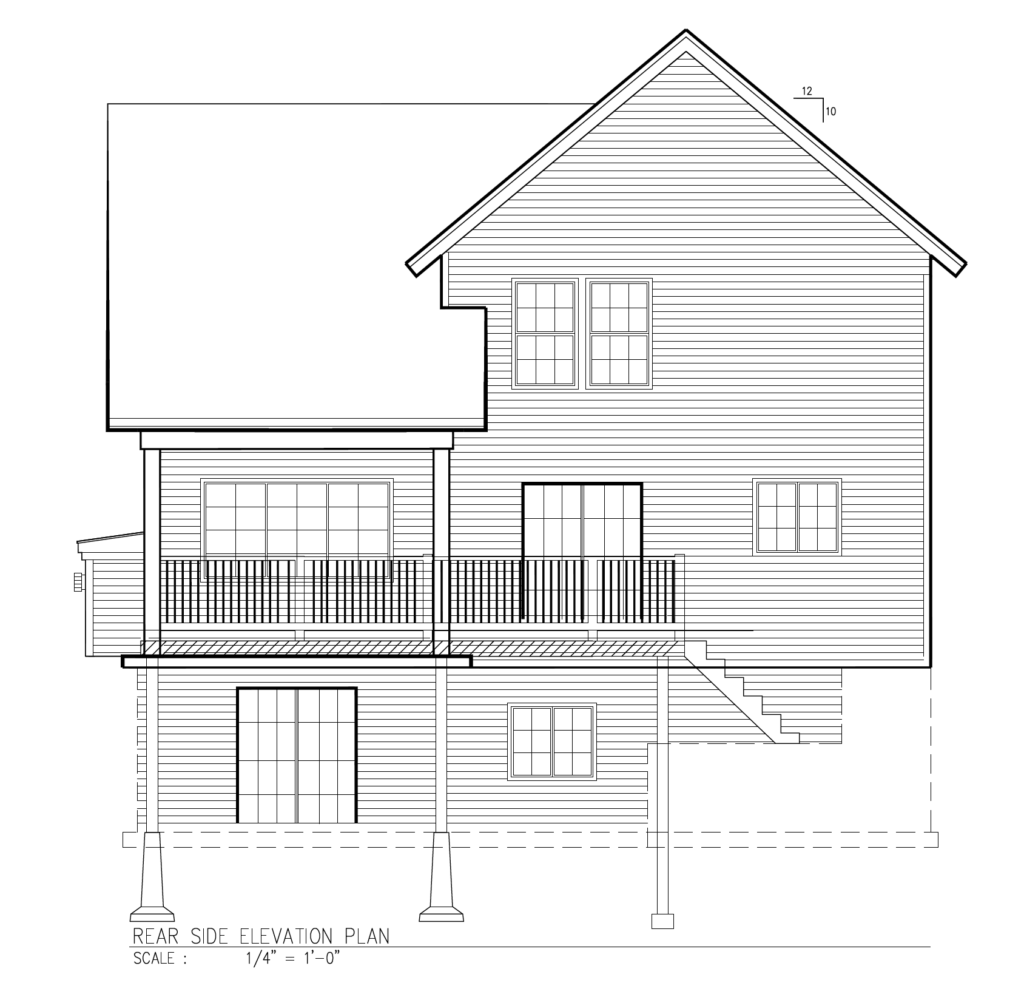
Rear Elevation 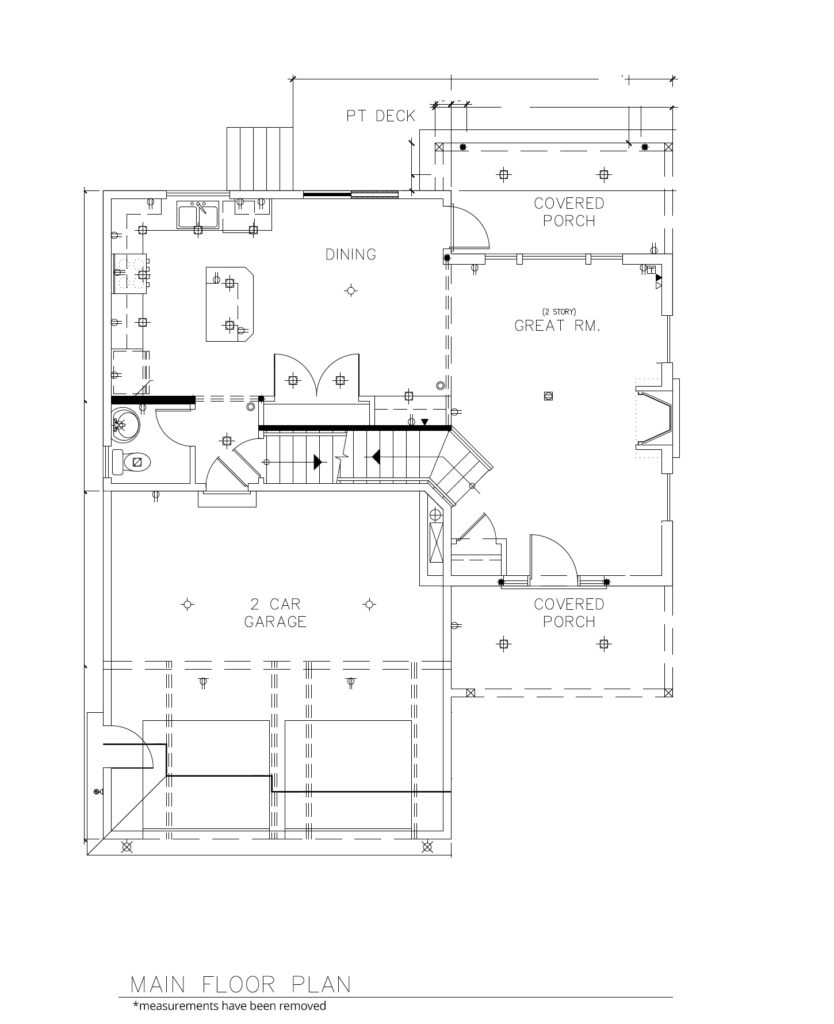
Main Floor Plan 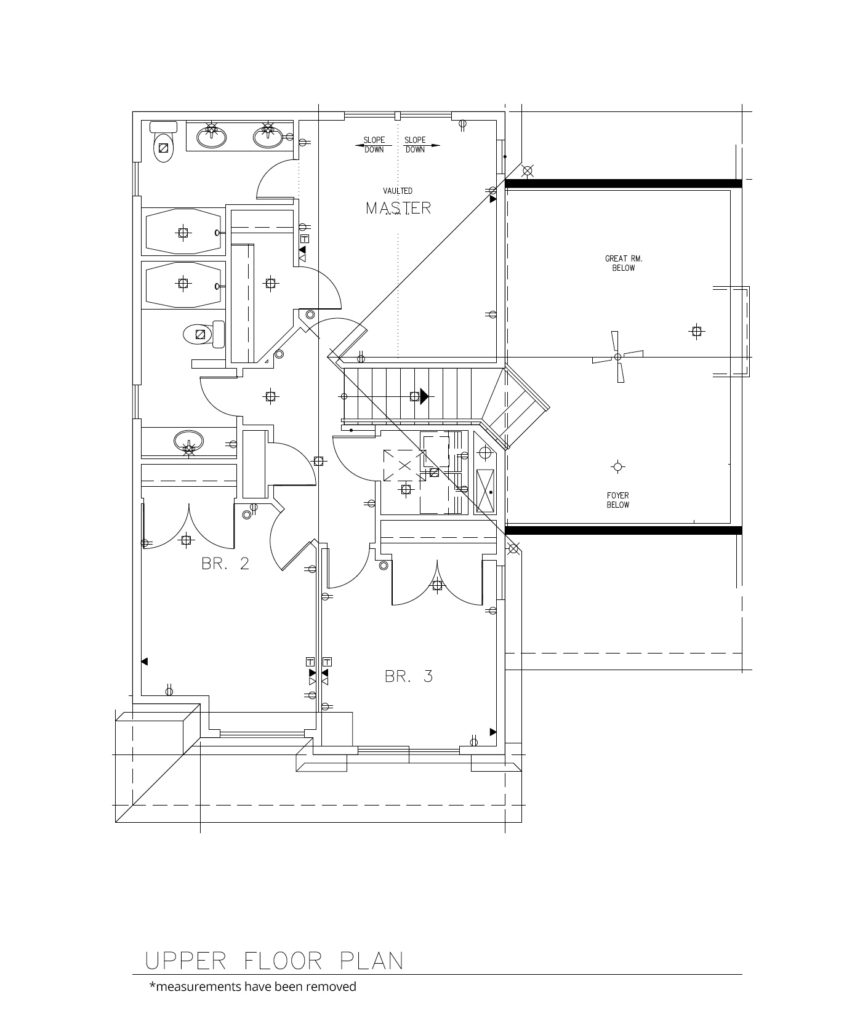
Upper Floor Plan
We go out to the neighborhood every once in while to check out the process. After about a month, foundation went in, and about a month after that, the house was framed! Throughout this process, we made a few changes to the land, evening it out and taking out some more trees, to maximize yard space as well.
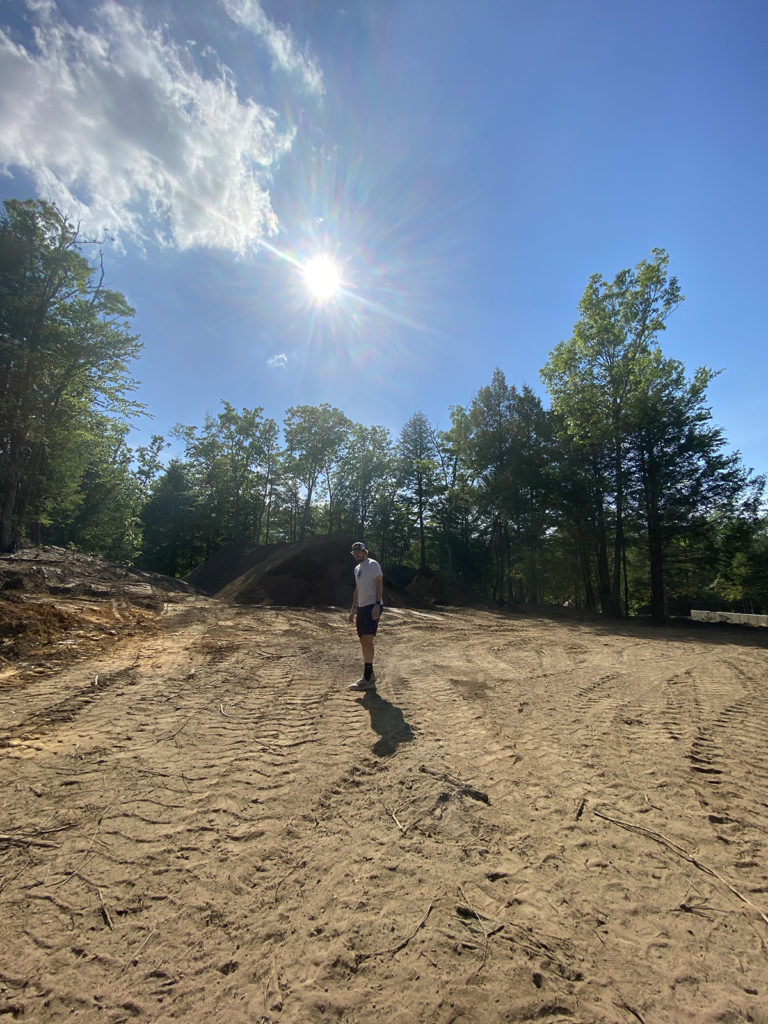
David on our lot at the beginning 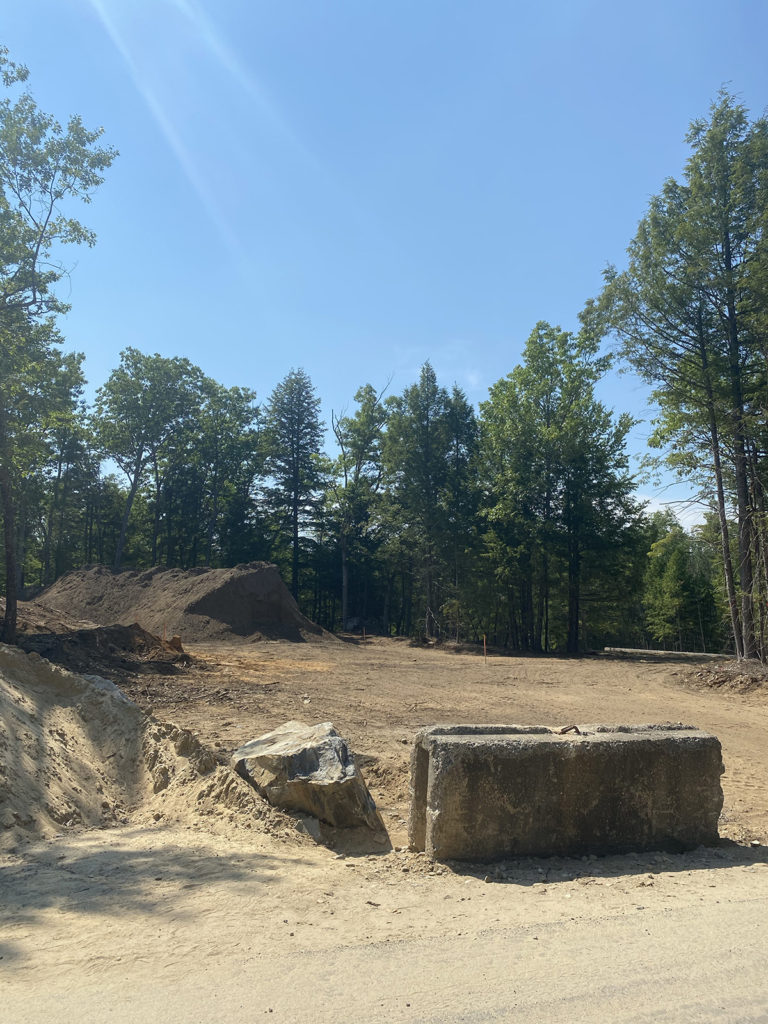
Our lot the day we put our deposit down 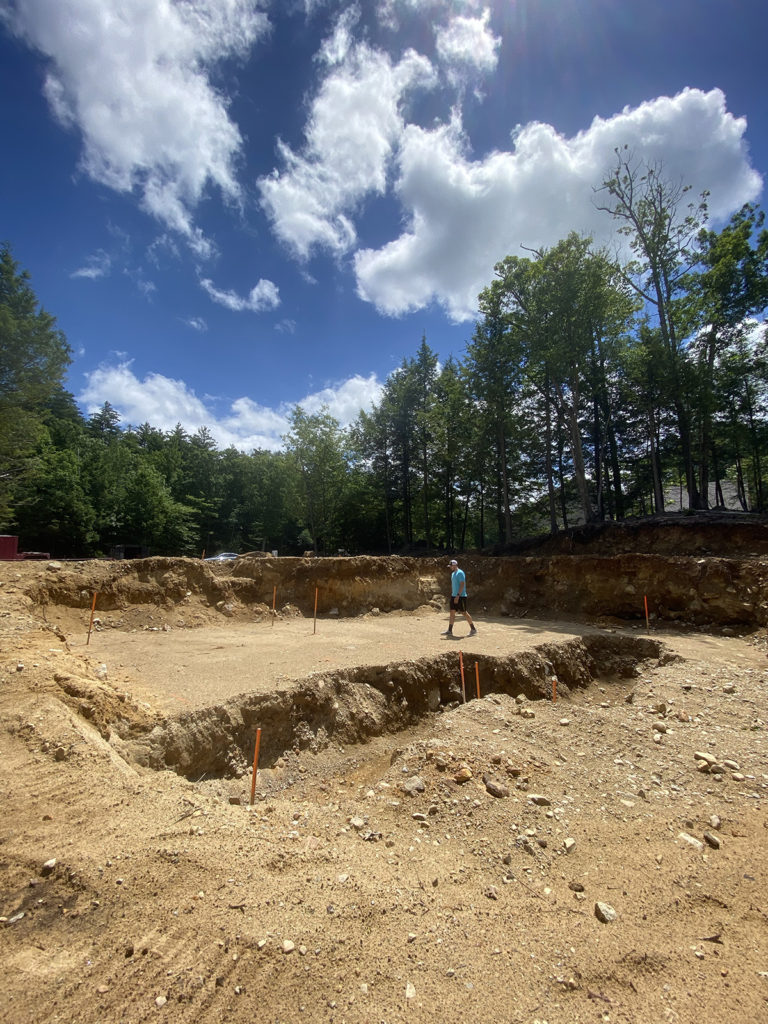
The holes dug for foundation 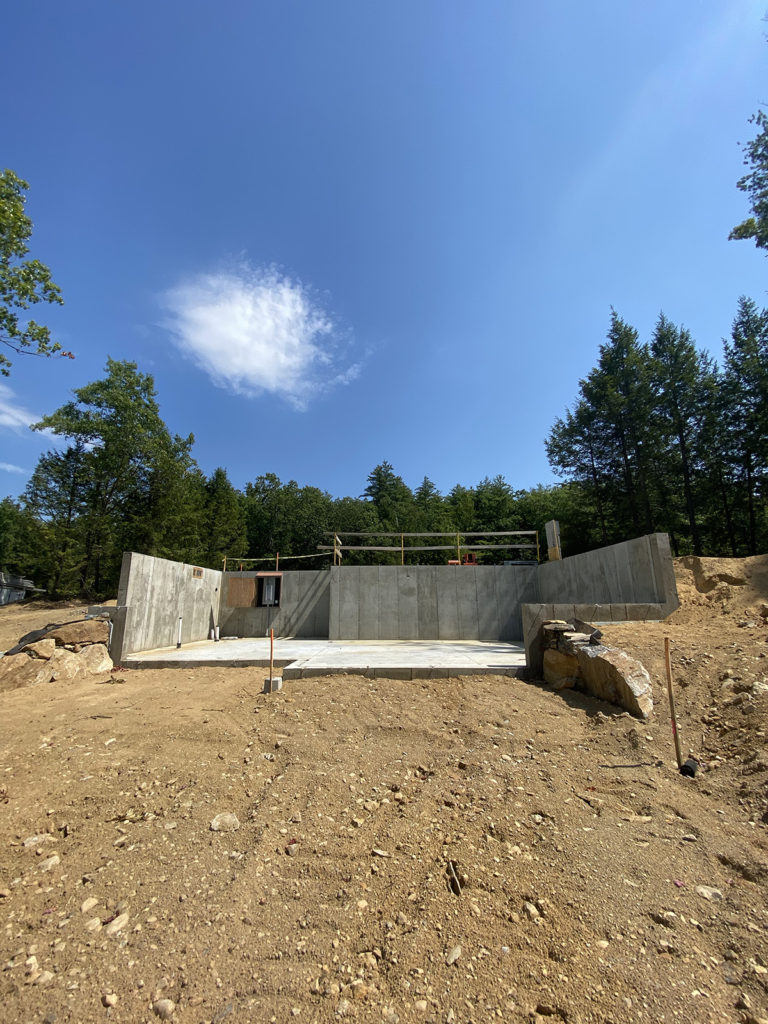
The foundation and slab 
Us with our foundation 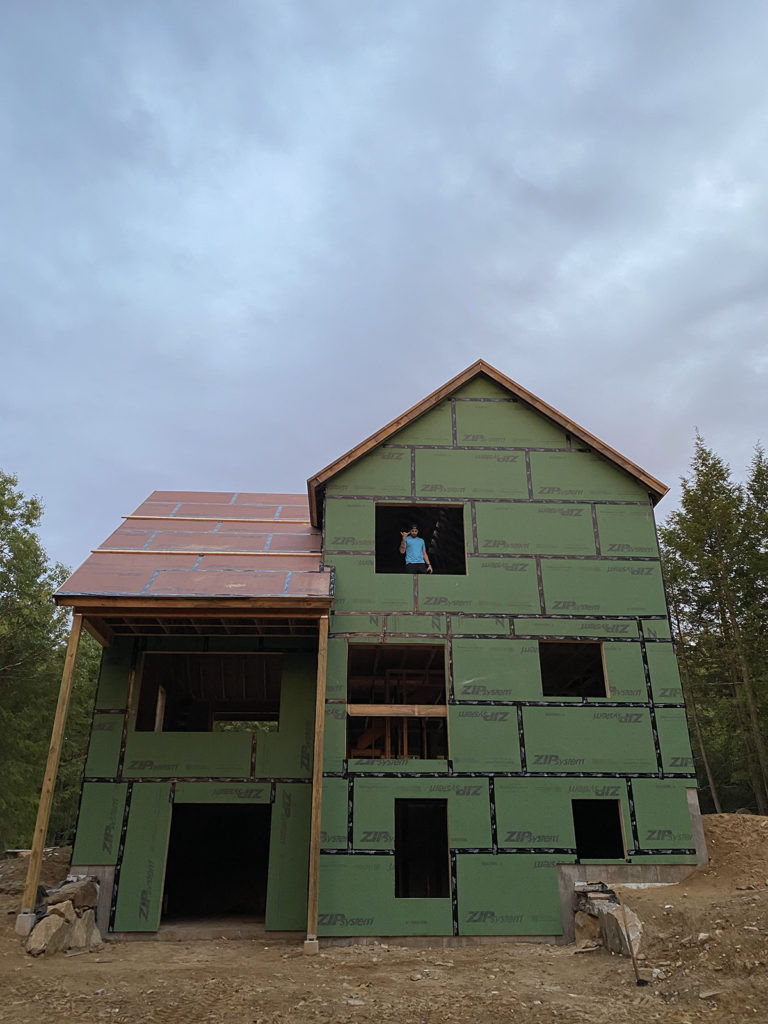
Rear elevation of the framed house 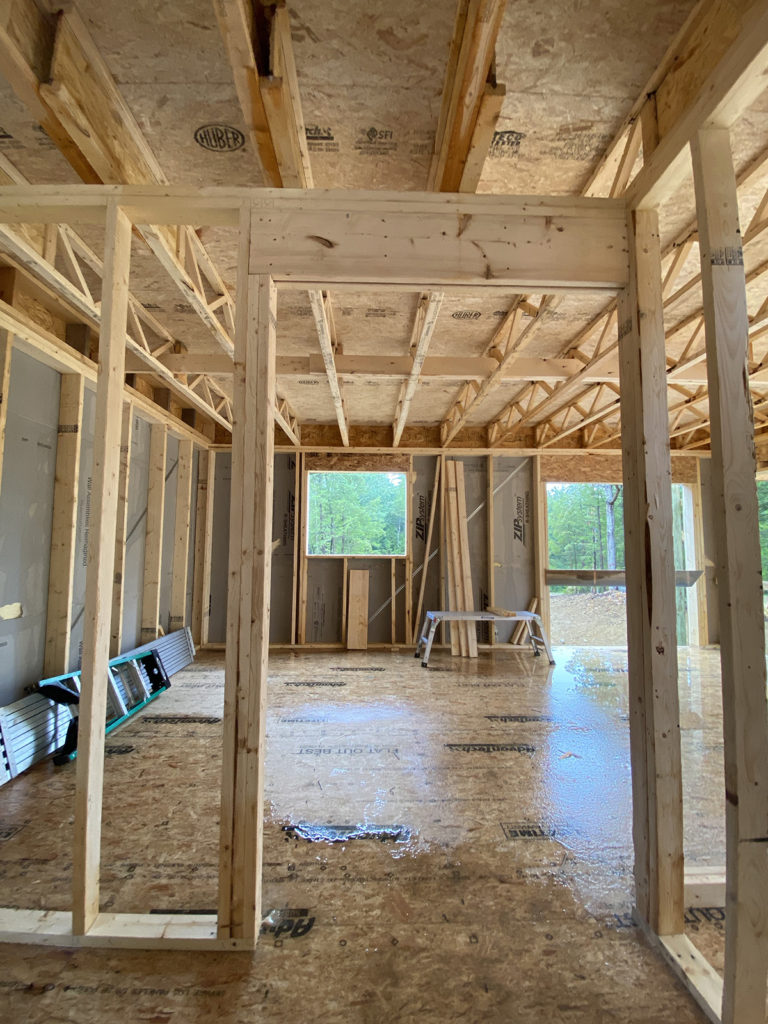
Looking into our future kitchen 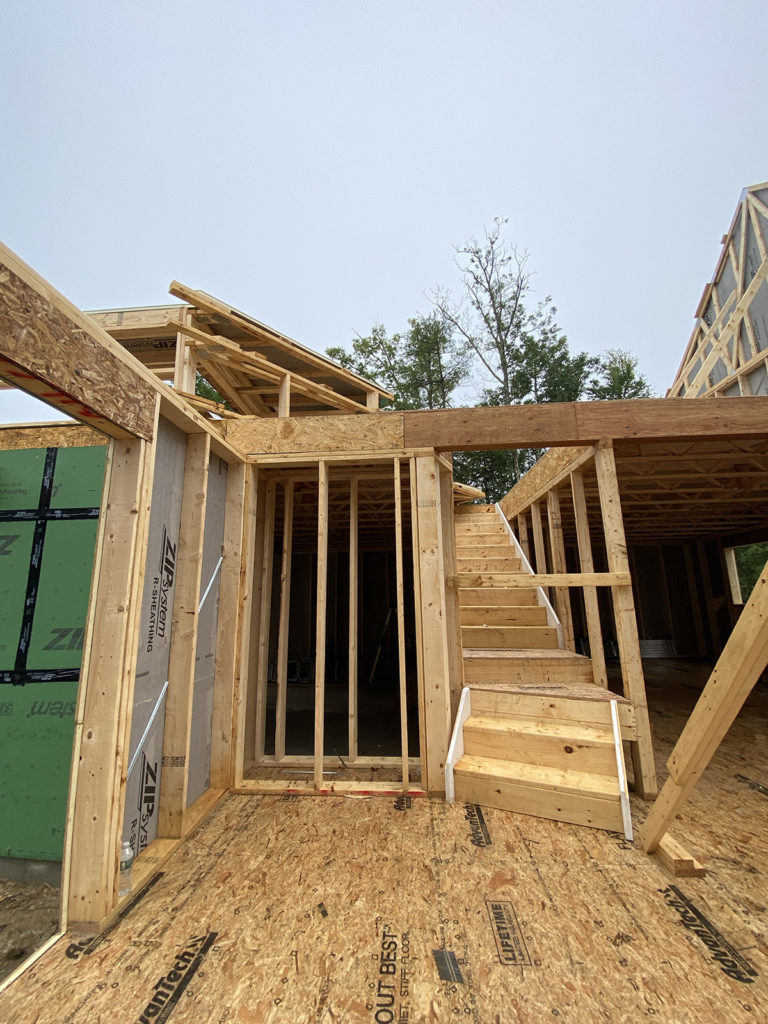
Main floor stairwell 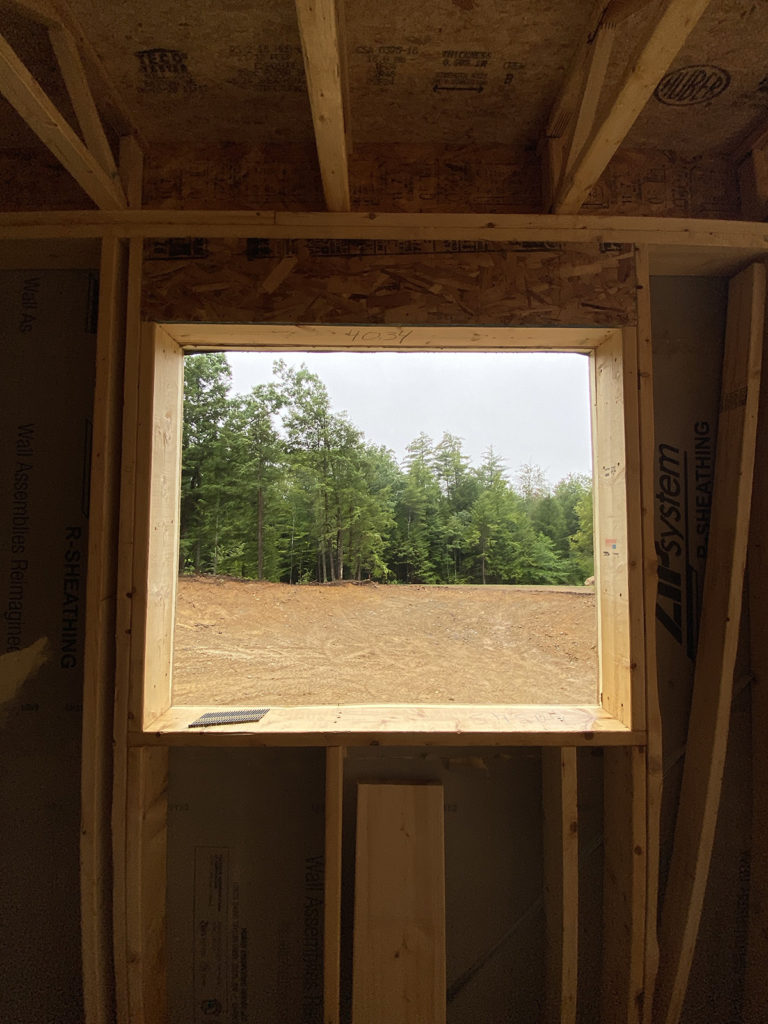
The view from the window over the sink 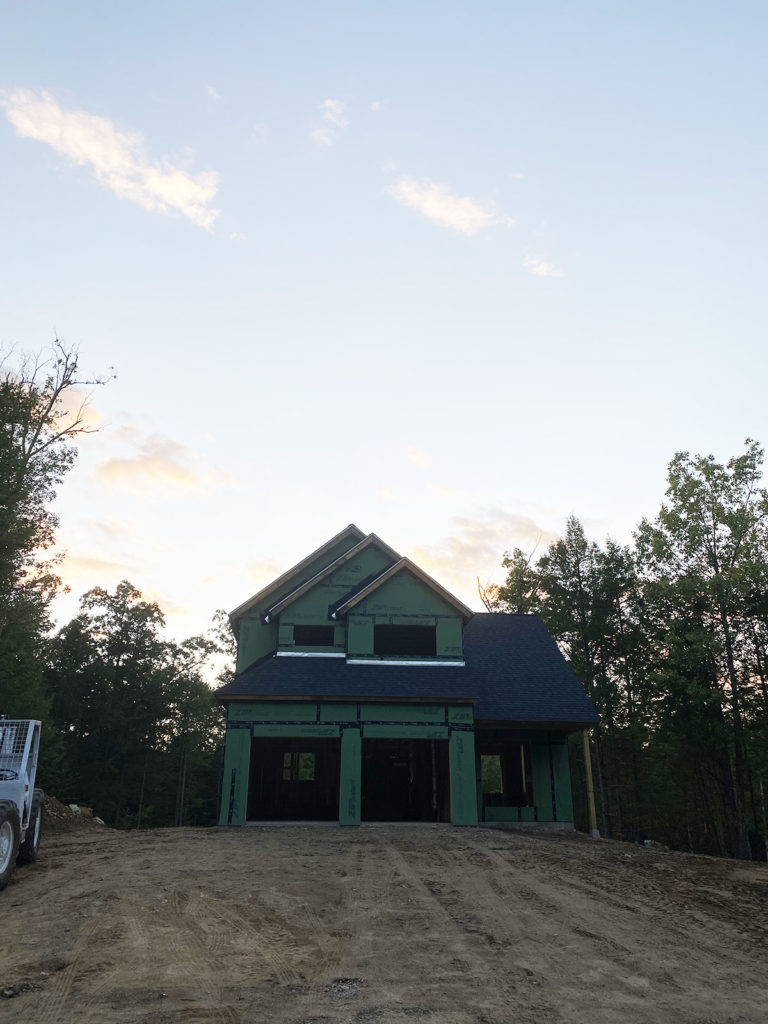
Front elevation after the roof is on 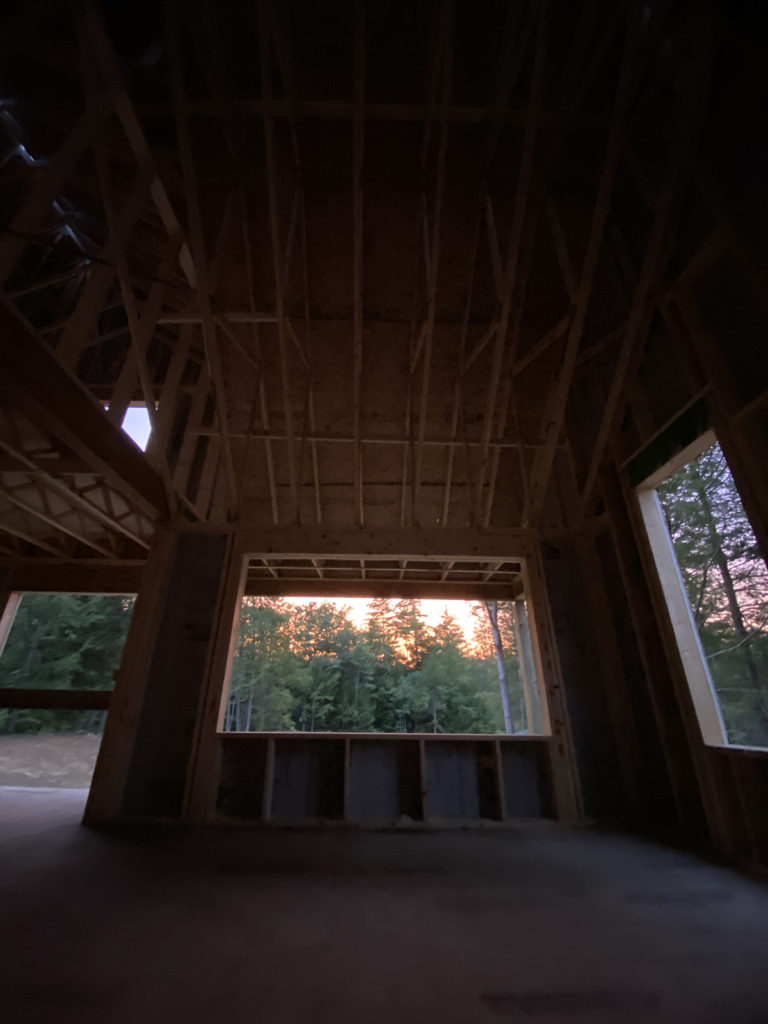
Sunset view out of our great room 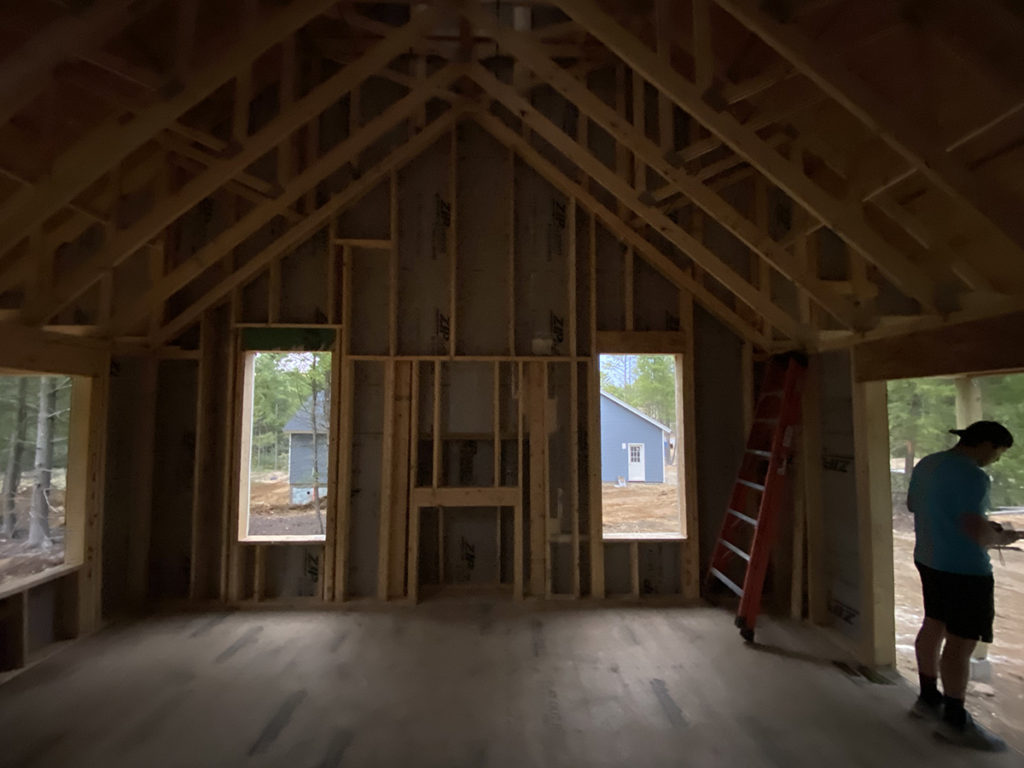
The great room
We are so excited to see all the progress and we’re (im)patiently waiting for the day we finally get to move in and really call it home.
What do you think of the progress so far? Do you have any other questions about the process of building a new home? Comment below or get in touch!
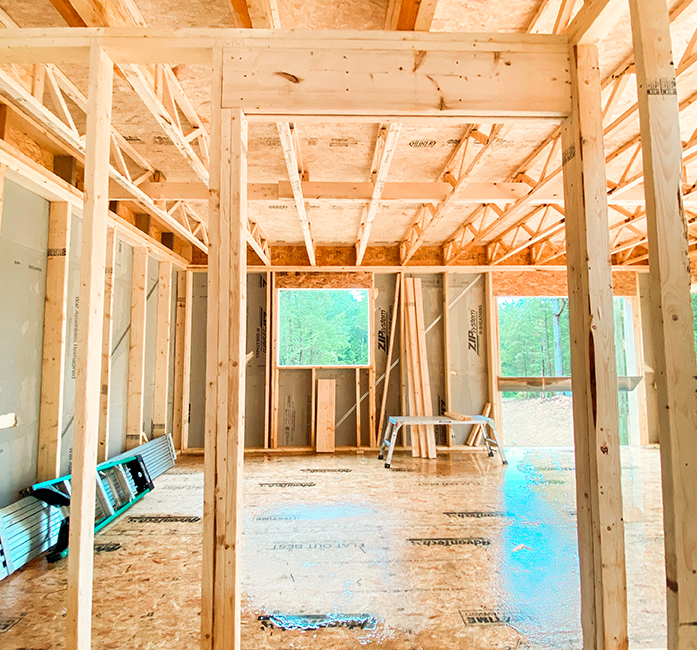

Leave a Reply